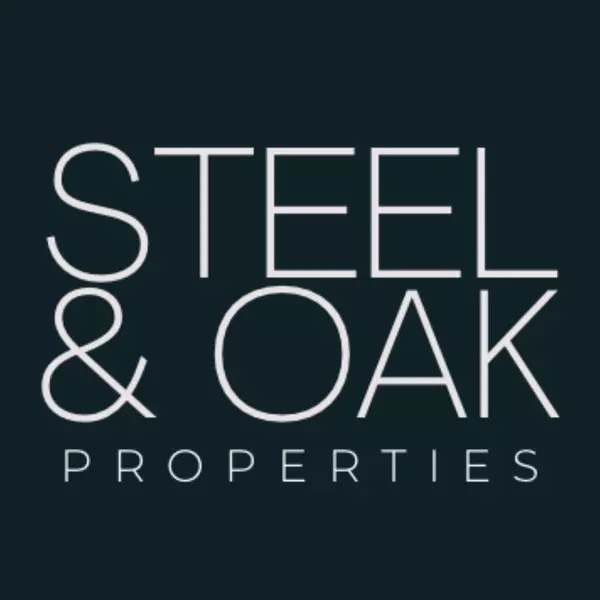
4 Beds
3 Baths
2,170 SqFt
4 Beds
3 Baths
2,170 SqFt
Key Details
Property Type Single Family Home
Sub Type Single Family Residence
Listing Status Active
Purchase Type For Sale
Square Footage 2,170 sqft
Price per Sqft $198
Subdivision Sunfield
MLS Listing ID 3965174
Bedrooms 4
Full Baths 3
HOA Fees $800/ann
HOA Y/N Yes
Year Built 2024
Tax Year 2024
Lot Size 6,316 Sqft
Acres 0.145
Lot Dimensions 52x120
Property Sub-Type Single Family Residence
Source actris
Property Description
Location
State TX
County Hays
Rooms
Main Level Bedrooms 4
Interior
Interior Features Entrance Foyer, Pantry, Primary Bedroom on Main, Walk-In Closet(s), See Remarks
Heating Central, See Remarks
Cooling Central Air, See Remarks
Flooring See Remarks
Fireplaces Type None
Fireplace No
Appliance Built-In Gas Oven, Built-In Range, ENERGY STAR Qualified Appliances
Exterior
Exterior Feature None
Garage Spaces 2.0
Fence Fenced, Wood
Pool None
Community Features Cluster Mailbox, Dog Park, Park, Playground, Pool, Trail(s)
Utilities Available Electricity Available, Natural Gas Available, See Remarks
Waterfront Description None
View None
Roof Type Composition
Porch Covered, Patio
Total Parking Spaces 4
Private Pool No
Building
Faces North
Foundation Slab
Sewer MUD
Water MUD
Level or Stories One
Structure Type Masonry – Partial
New Construction No
Schools
Elementary Schools Sunfield
Middle Schools Mccormick
High Schools Johnson High School
School District Haysconsisd
Others
HOA Fee Include See Remarks
Special Listing Condition Standard






