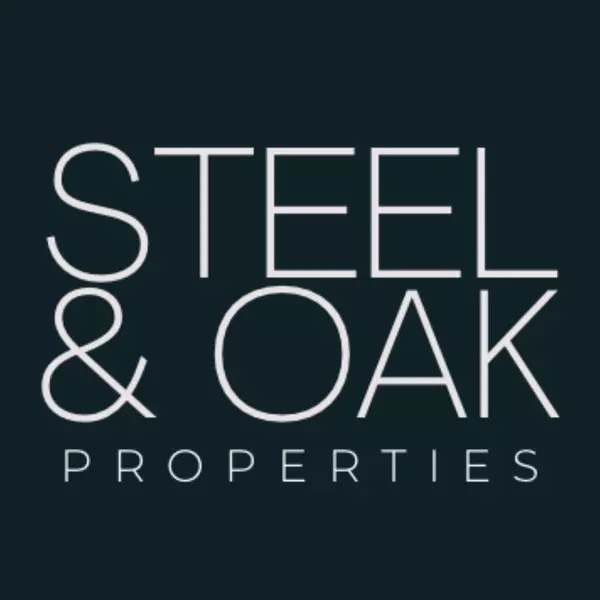
3 Beds
2 Baths
2,632 SqFt
3 Beds
2 Baths
2,632 SqFt
Key Details
Property Type Single Family Home
Sub Type Single Family Residence
Listing Status Active
Purchase Type For Sale
Square Footage 2,632 sqft
Price per Sqft $161
Subdivision Avalon Ph 02
MLS Listing ID 591698
Style Traditional
Bedrooms 3
Full Baths 2
Construction Status Resale
HOA Fees $130/qua
HOA Y/N Yes
Year Built 2008
Lot Size 9,226 Sqft
Acres 0.2118
Property Sub-Type Single Family Residence
Property Description
The kitchen is a chef's dream, featuring a gas cooktop, granite countertops, a center island, and a double oven.
A stone fireplace creates a warm focal point in the living area.
The master suite includes carpeted flooring, a tile bathroom, double vanities, two closets, and a walk-in shower with dual shower heads.
Additional highlights include:
*Workshop inside garage (climate-controlled with HVAC)
*Automatic sprinkler system
*Covered front porch
*Full gutters
*Fenced backyard
*Recently painted exterior and interior
*Roof and AC replaced within the last 5 years
*All appliances can convey
As a resident of Avalon, you'll enjoy access to numerous community amenities including pools, playgrounds, and walking trails.
Location
State TX
County Travis
Direction Northwest
Interior
Interior Features All Bedrooms Down, Ceiling Fan(s), Carbon Monoxide Detector, Double Vanity, Entrance Foyer, High Ceilings, His and Hers Closets, Low Flow Plumbing Fixtures, Primary Downstairs, Multiple Living Areas, Main Level Primary, Multiple Closets, Open Floorplan, Pull Down Attic Stairs, Recessed Lighting, Storage, Shower Only, Separate Shower, Tub Shower, Vaulted Ceiling(s), Wired for Data
Heating Central, Electric, Fireplace(s), Natural Gas
Cooling Central Air, Electric, 1 Unit
Flooring Carpet, Laminate, Tile
Fireplaces Number 1
Fireplaces Type Family Room, Gas, Gas Starter, Great Room, Living Room, Masonry, Raised Hearth, Stone
Fireplace Yes
Appliance Double Oven, Dryer, Dishwasher, Gas Cooktop, Disposal, Gas Range, Gas Water Heater, Ice Maker, Refrigerator, Range Hood, Vented Exhaust Fan, Washer, Some Electric Appliances, Some Gas Appliances, Built-In Oven, Cooktop, Microwave, Range
Laundry Washer Hookup, Electric Dryer Hookup, Inside, Laundry in Utility Room, Main Level, Lower Level, Laundry Room
Exterior
Exterior Feature Gas Grill, Outdoor Grill, Porch, Private Yard, Rain Gutters, Security Lighting, Lighting
Parking Features Attached, Door-Single, Garage Faces Front, Garage, Garage Door Opener
Garage Spaces 2.0
Garage Description 2.0
Fence Back Yard, Gate, Privacy, Wood
Pool Community, In Ground, Outdoor Pool
Community Features Barbecue, Clubhouse, Playground, Park, Tennis Court(s), Trails/Paths, Community Pool, Curbs, Street Lights, Sidewalks
Utilities Available Electricity Available, Natural Gas Available, High Speed Internet Available, Underground Utilities
View Y/N No
Water Access Desc Public
View None
Roof Type Composition,Shingle
Porch Covered, Porch
Building
Faces Northwest
Story 2
Entry Level Two
Foundation Slab
Sewer Public Sewer
Water Public
Architectural Style Traditional
Level or Stories Two
Additional Building Workshop
Construction Status Resale
Schools
Elementary Schools Riojas Elementary School
Middle Schools Kelly Lane Middle School
High Schools Hendrickson High School
School District Pflugerville Isd
Others
HOA Name PS Property Management
HOA Fee Include Maintenance Grounds,Maintenance Structure
Tax ID 736993
Security Features Security System Owned,Controlled Access,Smoke Detector(s),Security Lights
Acceptable Financing Cash, Conventional, FHA, VA Loan
Listing Terms Cash, Conventional, FHA, VA Loan
Virtual Tour https://www.tourfactory.com/idxr3223393







