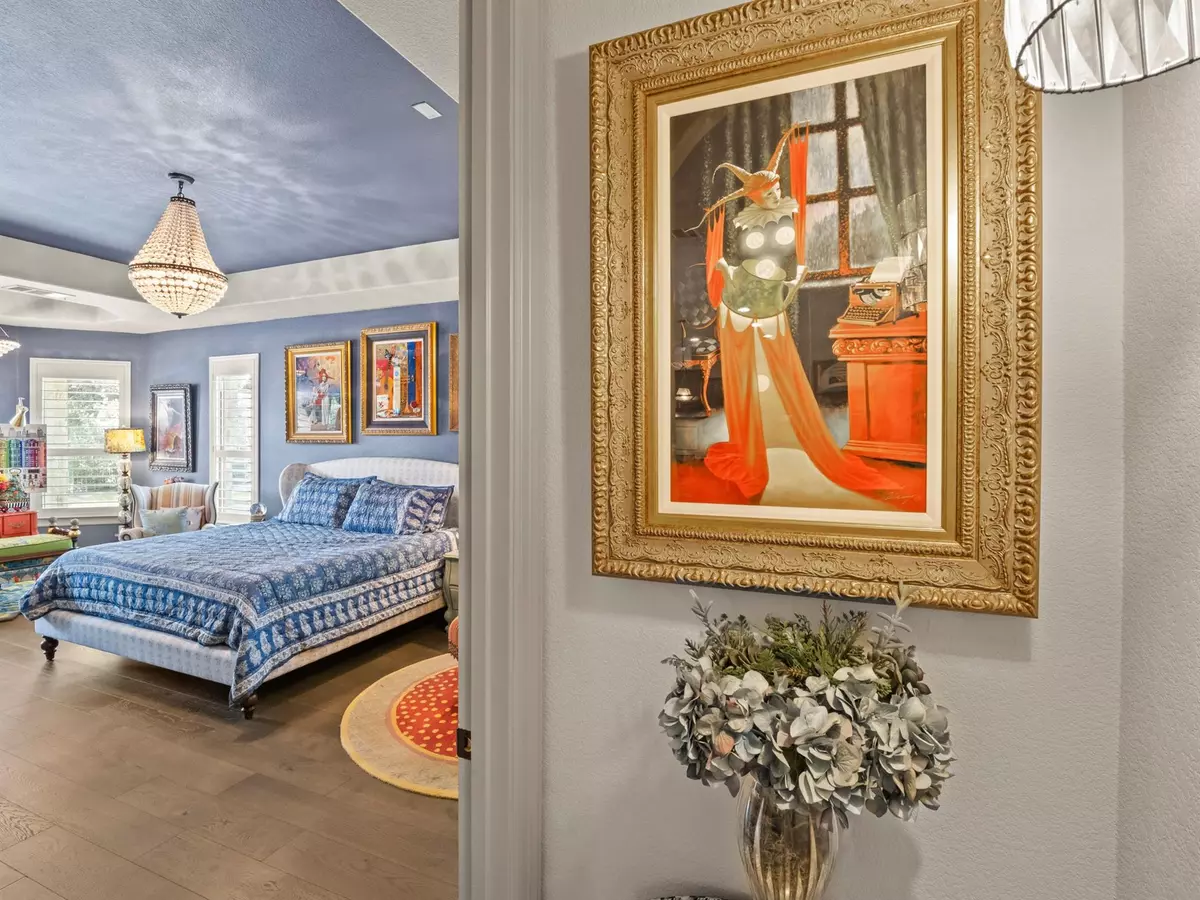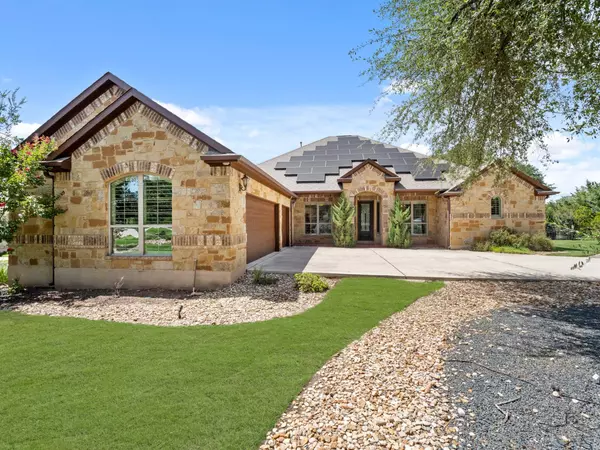4 Beds
2 Baths
3,055 SqFt
4 Beds
2 Baths
3,055 SqFt
Key Details
Property Type Single Family Home
Sub Type Single Family Residence
Listing Status Active
Purchase Type For Sale
Square Footage 3,055 sqft
Price per Sqft $304
Subdivision Rim Rock Ph 01 Sec 03
MLS Listing ID 9605327
Bedrooms 4
Full Baths 2
HOA Fees $50/mo
HOA Y/N Yes
Year Built 2013
Tax Year 2025
Lot Size 1.163 Acres
Acres 1.163
Property Sub-Type Single Family Residence
Source actris
Property Description
The floor plan is smart and functional, featuring separated bedrooms for optimal privacy and a versatile flex space—ideal for a formal dining room, executive office, home gym, or media room. The primary suite feels like a retreat, with a walk-in closet fully outfitted with built-in storage and a spa-like bathroom. The oversized, elegant shower makes a statement, and a private door leads directly from the bedroom to the heated pool—perfect for a quiet evening swim on warm summer nights, or year-round relaxation.
Outside, an oversized covered patio overlooks a beautifully landscaped yard, with mature trees adding both scenery and privacy. The pool area is defined by a wrought iron fence—providing separation without disrupting the view—while the rest of the lot offers open space and shade. Solar panels make the home energy efficient and help reduce monthly utility costs, blending sustainability with style.
Set on an oversized lot in the sought-after Rim Rock community, this home offers space to stretch out in a neighborhood known for custom homes, large lots, and upscale ambiance—all within reach of Driftwood's wineries, restaurants, and just a short drive to Austin.
Location
State TX
County Hays
Rooms
Main Level Bedrooms 4
Interior
Interior Features Ceiling Fan(s), Kitchen Island, Open Floorplan
Heating Central
Cooling Central Air
Flooring Carpet, Tile
Fireplaces Number 1
Fireplaces Type Living Room, Masonry, Stone
Fireplace No
Appliance Dishwasher, Gas Cooktop, Microwave, Oven
Exterior
Exterior Feature None
Garage Spaces 3.0
Fence Wrought Iron
Pool None
Community Features None
Utilities Available Electricity Available, Phone Available
Waterfront Description None
View Hill Country
Roof Type Composition
Porch None
Total Parking Spaces 5
Private Pool No
Building
Lot Description Public Maintained Road
Faces East
Foundation Slab
Sewer MUD
Water MUD
Level or Stories One
Structure Type Other
New Construction No
Schools
Elementary Schools Walnut Springs
Middle Schools Dripping Springs Middle
High Schools Dripping Springs
School District Dripping Springs Isd
Others
HOA Fee Include Maintenance Grounds
Special Listing Condition Standard






